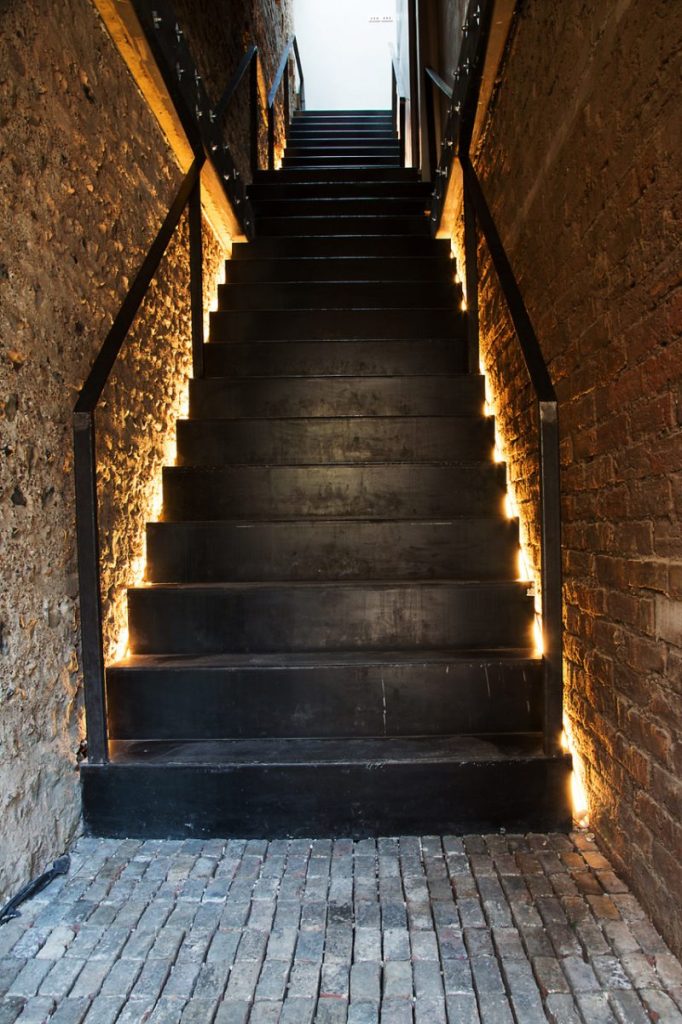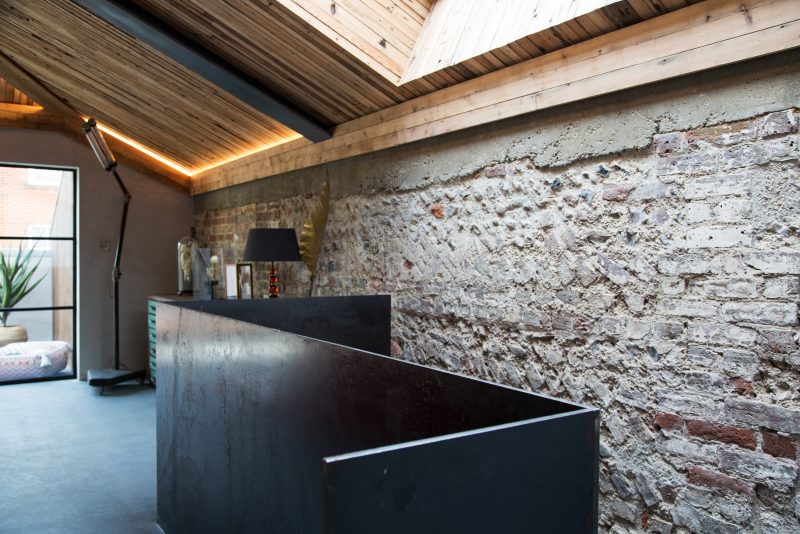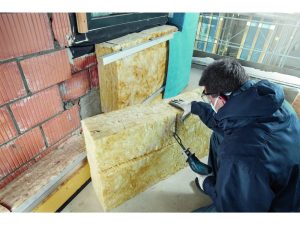The Glassworks: A Historic Brighton Property
The Glassworks, a historic Brighton property that was featured on the popular TV programme, George Clarke’s Remarkable Renovations, has recently been listed for sale at £1.25m. The property, which was originally built as a stables, is tucked away on a quiet artisan mews in a conservation area behind Regency Square and is just a short walk from Brighton Seafront and two mainline rail stations.

The building, which was once a Victorian glassworks that produced leaded windows for many of Brighton’s grandest terraces, had lain empty for 20 years before it was purchased in 2015. The ambitious restoration project was followed by architect and television presenter George Clarke on his Channel 4 programme. However, the project did not go as planned, and Matthew Samuel-Camps, Managing Partner of property consultancy Vail Williams, was appointed LPA Receiver for the property.
Despite the setbacks, the restoration work that was completed has resulted in a property of unique character and ‘industrial chic’ style. The Glassworks features a beautiful barrel-vaulted ceiling on the ground floor, original iron columns, and a polished concrete floor. The property also offers a significant opportunity for a large entertaining space with a balcony on the upper floor.

The property was designed by Abir Architects, who began their involvement in the conversion and refurbishment of the 3-storey former Regency workshop into a four-bedroom family home in January 2019. The project faced numerous challenges due to the COVID-19 pandemic, Brexit, and ongoing economic issues, but was eventually completed in July 2022.
The brief for the project was simple but challenging: every piece of the existing building had to be reused in the new design. Old timber glass cutting tables were carefully dismantled and transformed into kitchen joinery, roof joists were cut into battens and used to line the inside of the new roof, and the timber second floor structure was lowered in one piece by 600mm onto a new steel structure.

The Glassworks now boasts five bedrooms, four of which are en-suite, including one with a plunge pool. It also features an open plan live/work space, an open plan kitchen/living/dining room, and a south-facing balcony/roof terrace. The kitchen area was created from an original Victorian six-metre long glass cutting desk, and the nine-metre staircase through all floors is formed from a single sheet of blue steel. The original flint and bungaroosh walls have been retained, and the flooring is insulated and heated from below using the largest cylinder, eco-heating systems available.

The Glassworks is a testament to the client’s passion for honest conservation and reuse, and despite the challenges faced, it has become a truly wonderful building of character. Its unique features and the story of its renovation are expected to generate strong interest from the entrepreneurial and creative communities in bohemian Brighton.













